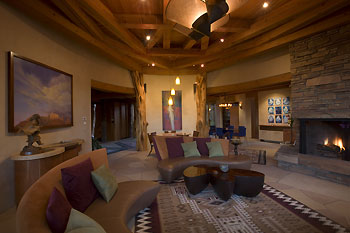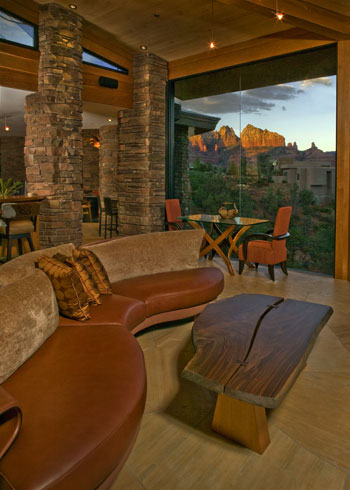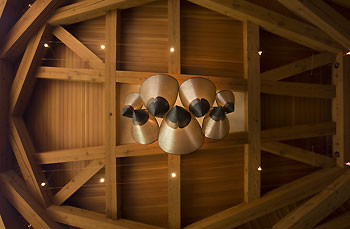 |
|||||
Design Group Architects - Sedona, AZ
|
|||||
|

|
|
|||

|
"We always have many requirements when looking for a photographer. The architecture and interiors we create are enhanced by spectacular views and large expanses of glass. This often makes the photography and lighting difficult. Gene accepts the challenge and has been able to capture the sense of the interior and the view without compromise. We love his ability to listen, then provide his expertise in creating "the" shot. He enjoys his work and that makes it work for us."
Jennifer Aderhold - Design Group Architects Interior Designer
|
||||
Whenever an architect designs a building, it holds a part of their soul. As a photographer, it's my job to reveal that soul. The homes of the Design Group Architects, headquartered in Sedona, Arizona, are premier examples of what can be achieved in residential architecture when the creator cares about the legacy he creates. Through detail, flow and choice of materials, the architects, Mike Bower and Max Licher, with designer Jenifer Aderhold, prove it is possible to have a dwelling so harmoniously blend with the setting that the habitat of man becomes as one with the surroundings. Fine architectural imagery requires a different approach than other types of photography. On this type of assignment, images are taken of the building as a solo structure. How the building relates to the landscape and neighborhood tells a story. There is outside looking to the interior, the interior and vista to the outside. While buildings do not breathe: they have personalities. How each element relates to the other and the environment tells their tale. My goal is to render with beauty and spirit, the architect's vision. As much as an accurate portrait- the final rendering must transpose the feeling- the love and nuance of a particular place. The tools used to illuminate a three dimensional dwelling's personality onto a two dimensional format are straightforward. Wide and medium angle lenses are augmented by a perspective control lens, used to prevent distortion. Supplemental lighting is staged. |
|
||||
|
mages of Design Group Architects exude the aura of Sedona. The extensive use of native stone on walls and hardscape links dwelling directly to the topography. Interior pillars of juniper in the McKenzie home in Prescott hold the large room in organic intimacy. Connection from interiors to the renowned beauty of northern Arizona is visually conducted through extensive use of strategically placed windows. Orientation to the view may be as unconventional as they are unforgettable, such as when inserted in the dining room floor. Hand wrought design elements are married with respect to the local environment, resulting in human dwelling seamlessly intertwining with the native habitat. |
||||

